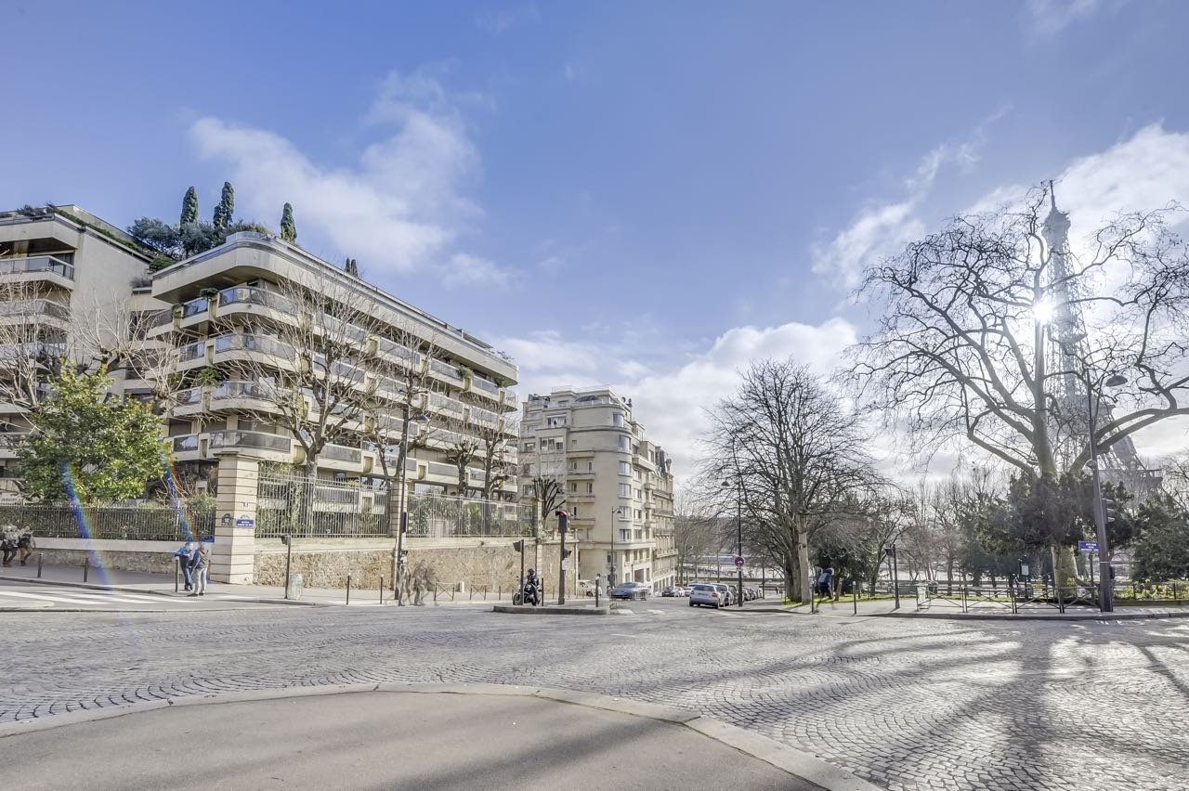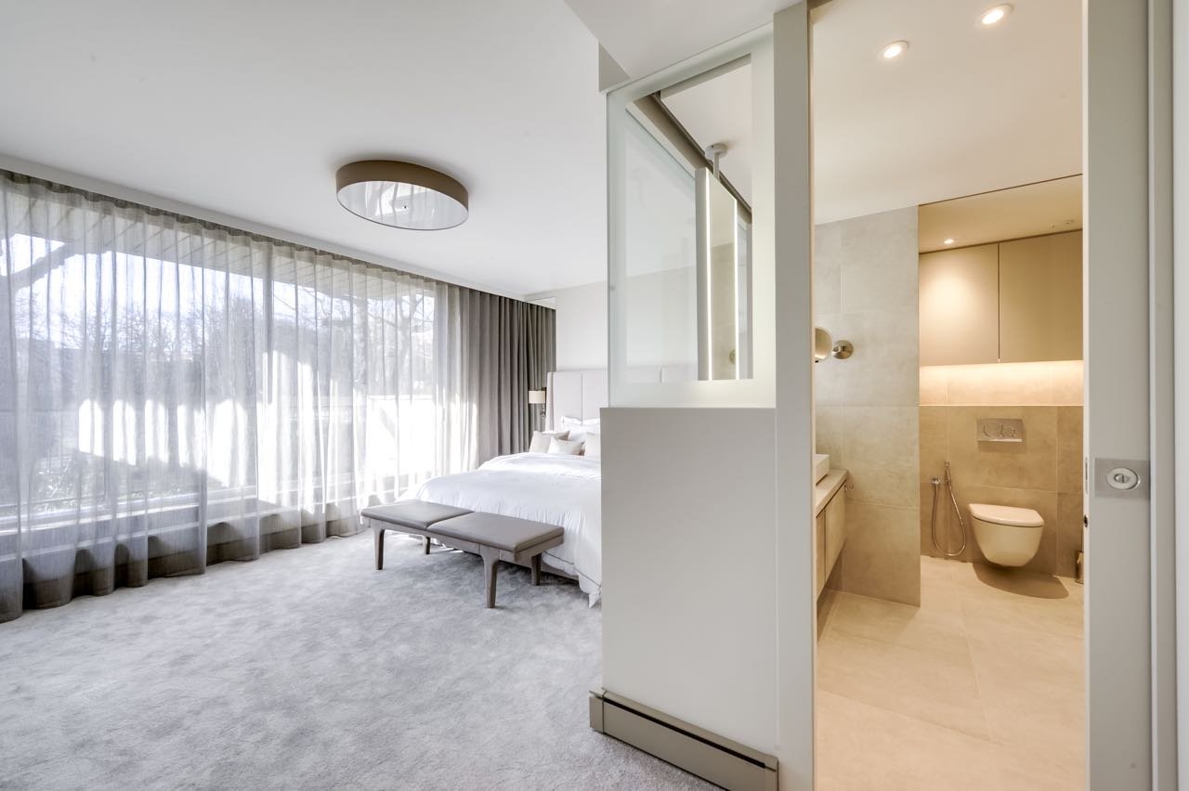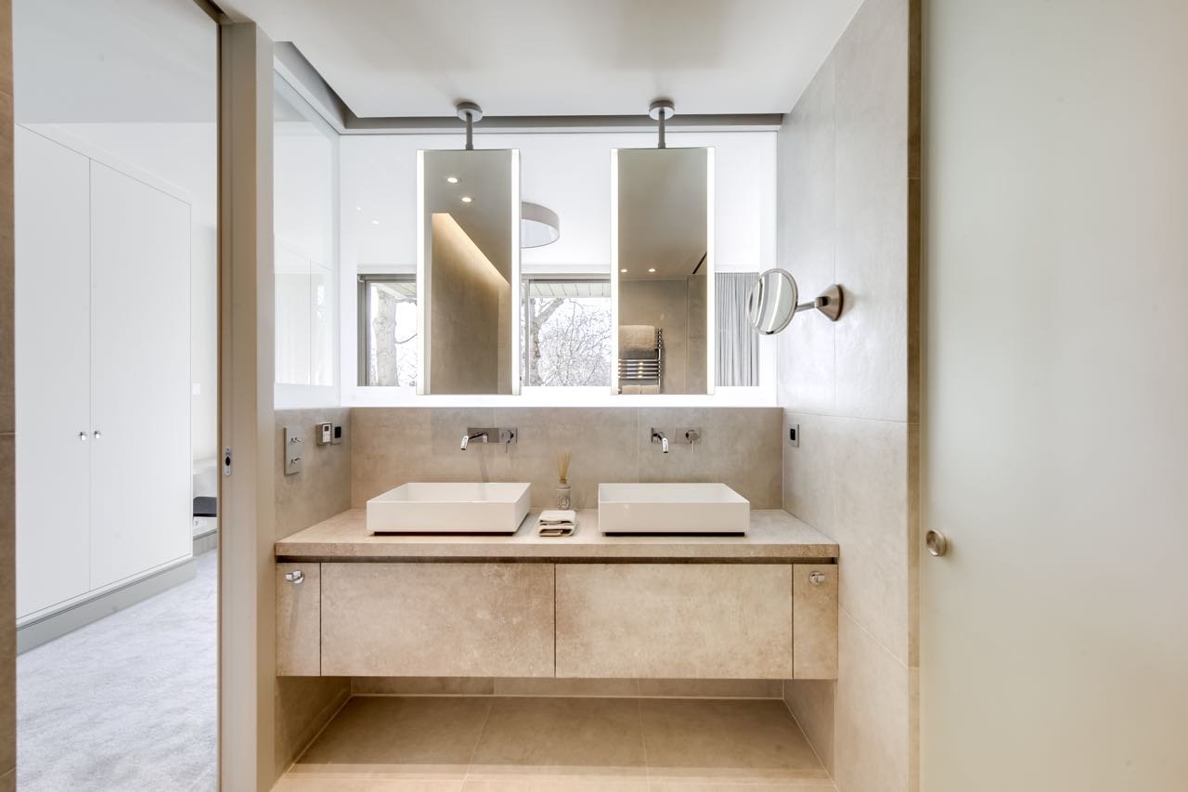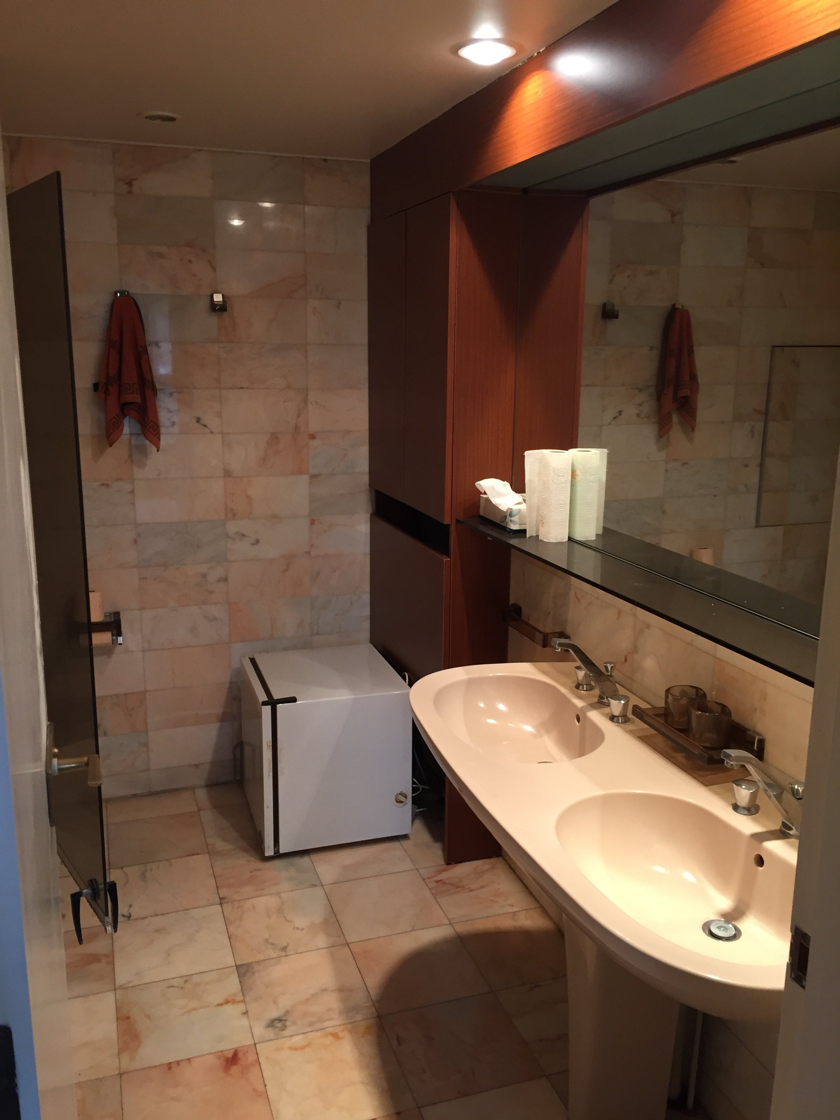Project Iéna.
Full renovation, decoration and furnishings. We totally reconfigured the plan to unite 2 adjoining apartments, involving plumbing, electricity, heating, flooring, dropped ceilings and breaking a structural wall. We created a comfortable 2-bedroom apartment, with 2 bathrooms, a separate laundry cabinet and a guest WC. Each room is purposely oriented towards the beautiful Eiffel Tower view with plenty of custom-made storage. Bright and airy, the master bath + shower room opens onto the bedroom, with an electric roll-down divider for privacy. A clever sliding door privatizes in turn the WC and the shower space. The client chose modern/gunmetal finishes, and we opted for a green/neutral palette to bring the greenery from outside (also done by us), in. The beautiful curved sofa is the central piece in the living room, with other custom-made furniture.
All the works were conducted in the absence of the Client who is California-based. Regular reports were sent, materials and finishes were approved remotely. This apartment is destined for premium rental.

















Before.











“Thank you for your professionalism and excellent work. You guys delivered on everything you promised and then some. I look forward to seeing the apartment in person and hopefully sharing a bottle of wine together in the living room.”
_H.M., California.

