Project Quentin Bauchart.
Our sister company found this apartment for its new owners: expatriate investors. Nestled on the top floor of a beautiful 1930’s art deco building, just behind the Palace George V and the Champs Elysées, this 120 sq.m. apartment initially featured just 2 bedrooms and 1 bathroom and too many precious sq.m. of wasted hallways. It was untouched for 50 years. After a complete floor-to-ceiling overhaul, we turned it into a comfortable 3-bedroom apartment, with 2 ensuite bathrooms and an additional third guest WC. And zero wasted space. The outside common area service toilet was bought back from the building to be integrated and turned into a useful laundry room.
Clever storage is concealed in the living room in the form of hidden units with a handmade parchment finish around the chimney, which was moved from its initial location. The guest WC is cleverly concealed from view behind what looks like a wood wall covering with a hidden invisible door. The third bedroom is presented as an office space and its glazed frame partition is intended to keep the effect of volume as well as light. It can be privatised using drop down shades the moment it is used as a bedroom. The master bedroom was given an en-suite bathroom with both shower and bath, while a Jack-and-Jill shower room separates the two other bedrooms. The project was a four-handed work with a Paris-based decorator, which added an interesting dimension.
This apartment is an example of incredible use of space and thoughtful forward planning. As planned, our sister company went on to sell the fully-renovated property on behalf of the new owners once the works were completed. With our trademark style that we call CONTEMPARISIAN™ it was a hit for its final owners from the South of France.

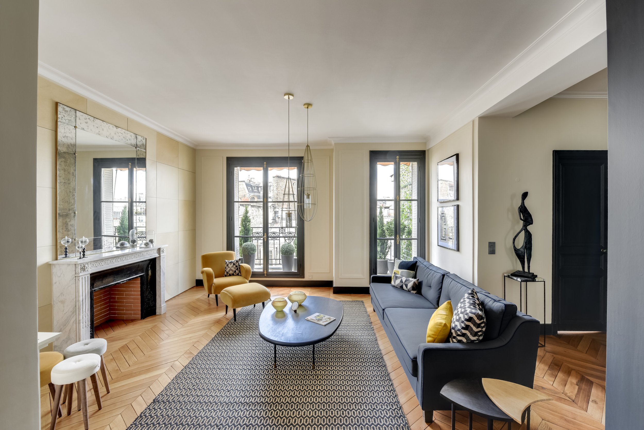

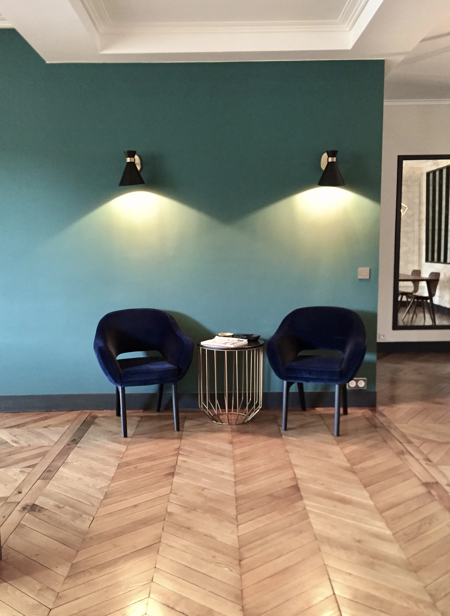

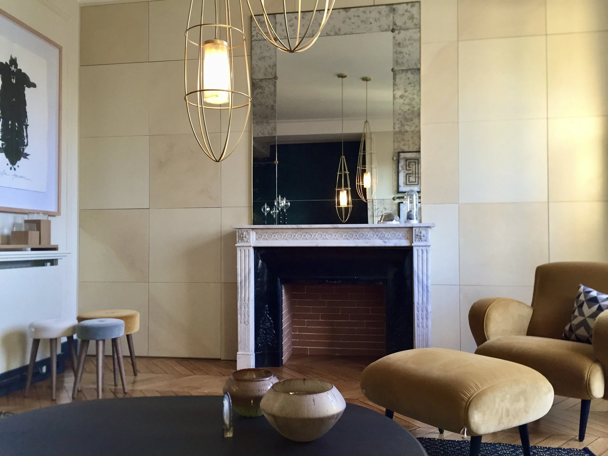
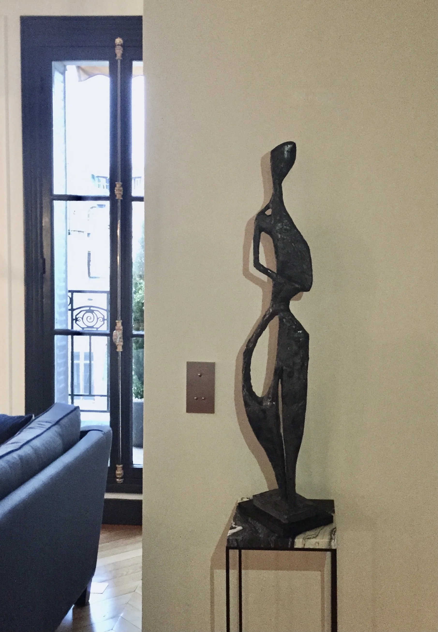
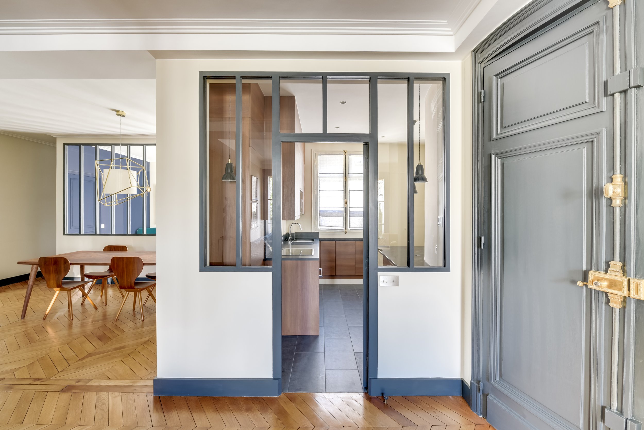



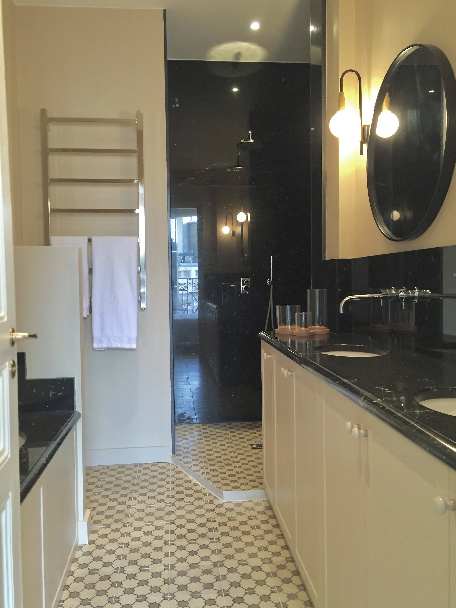
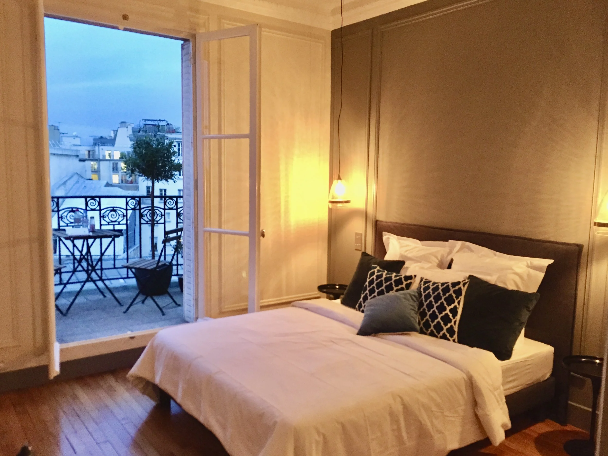

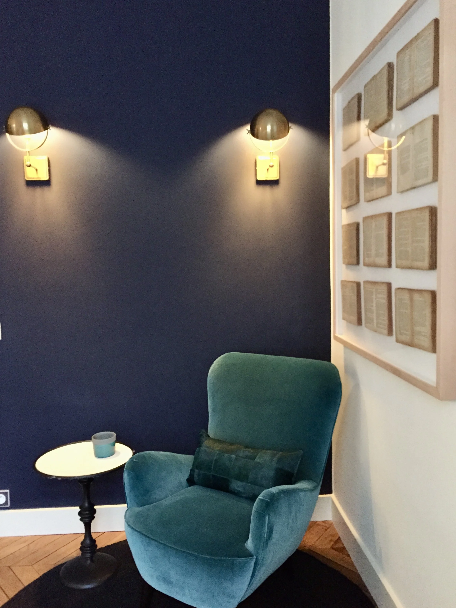

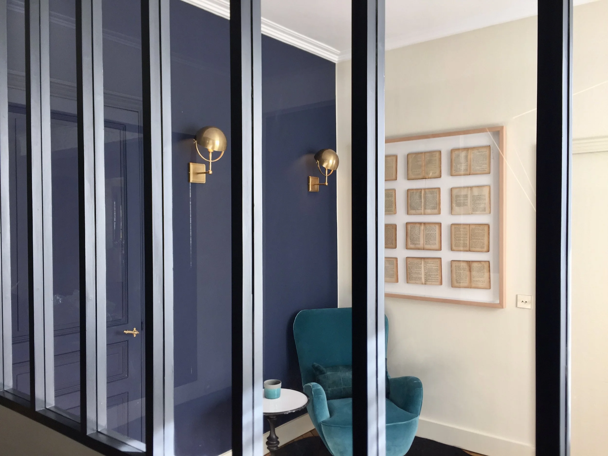


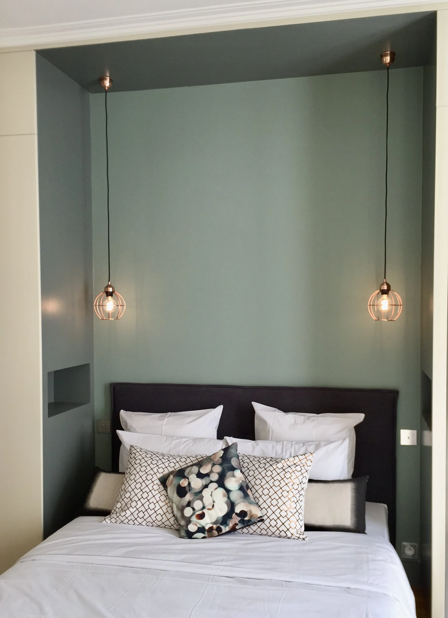


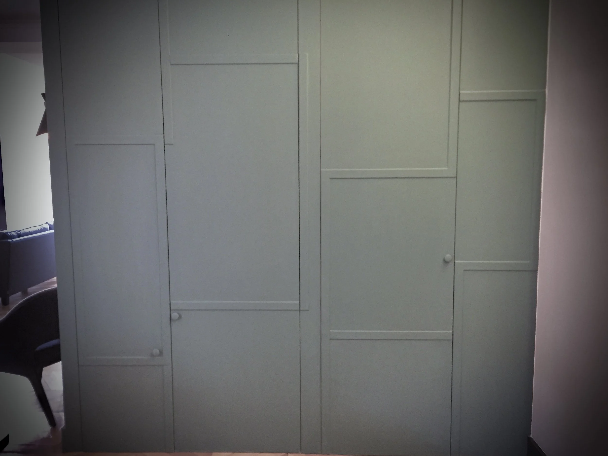
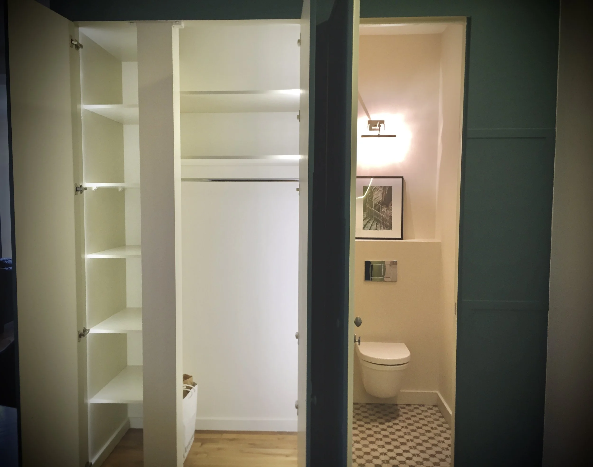
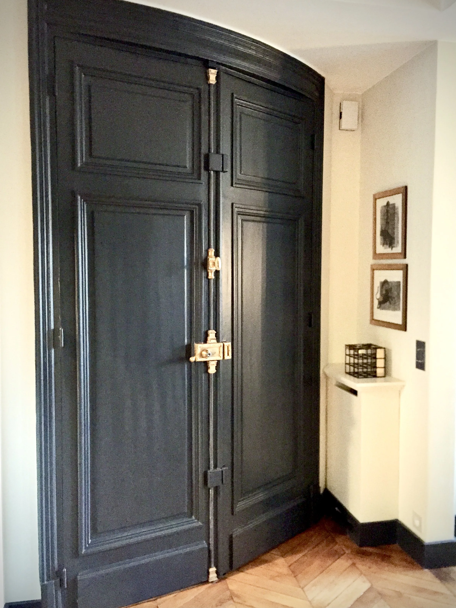

Before.











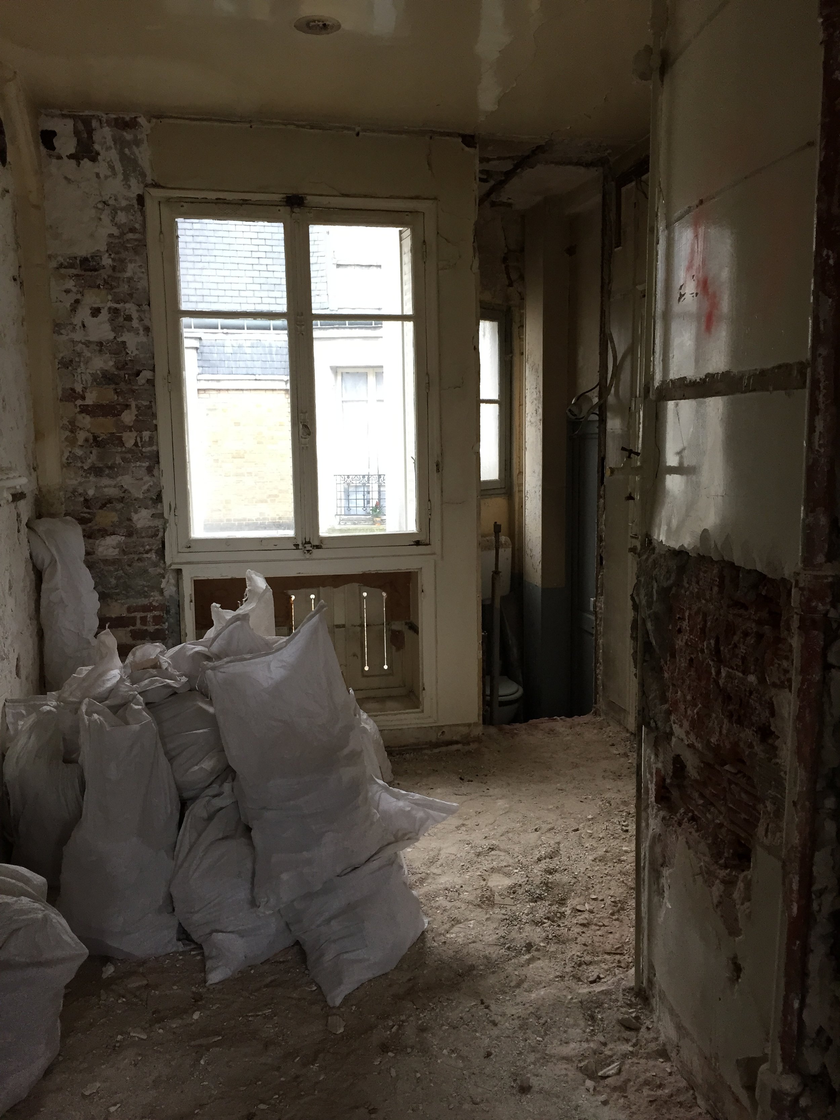
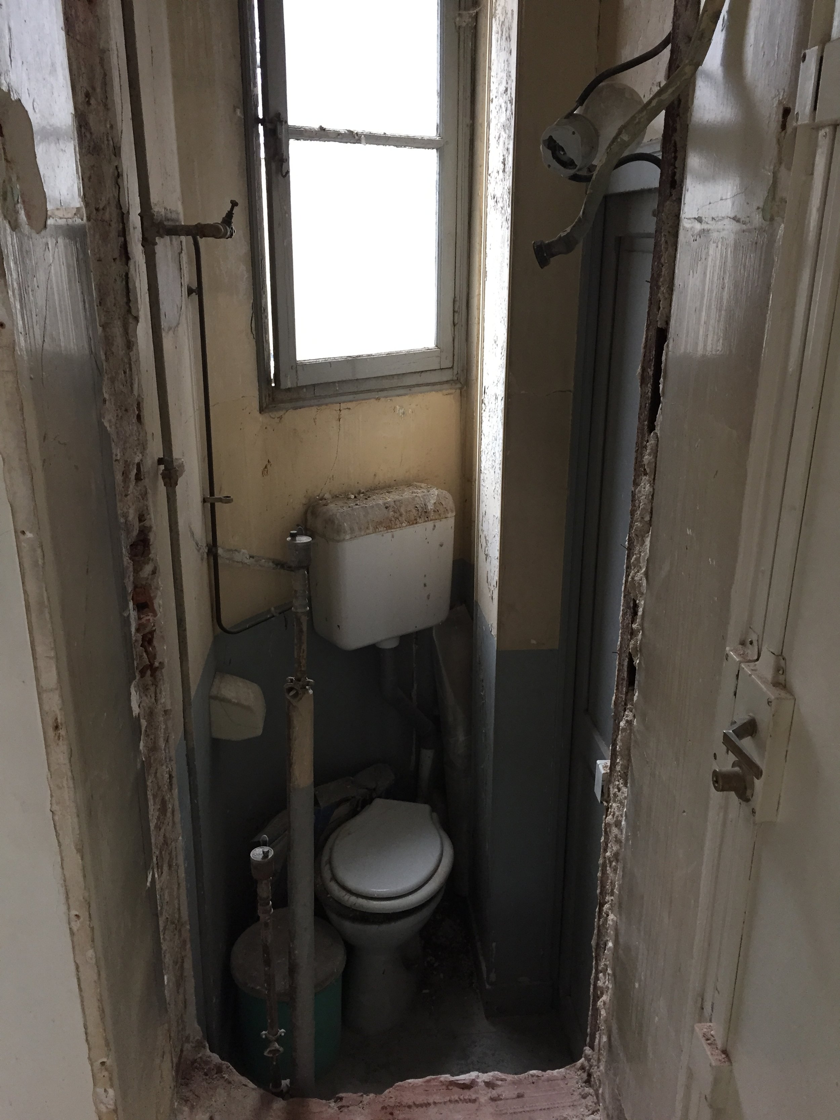



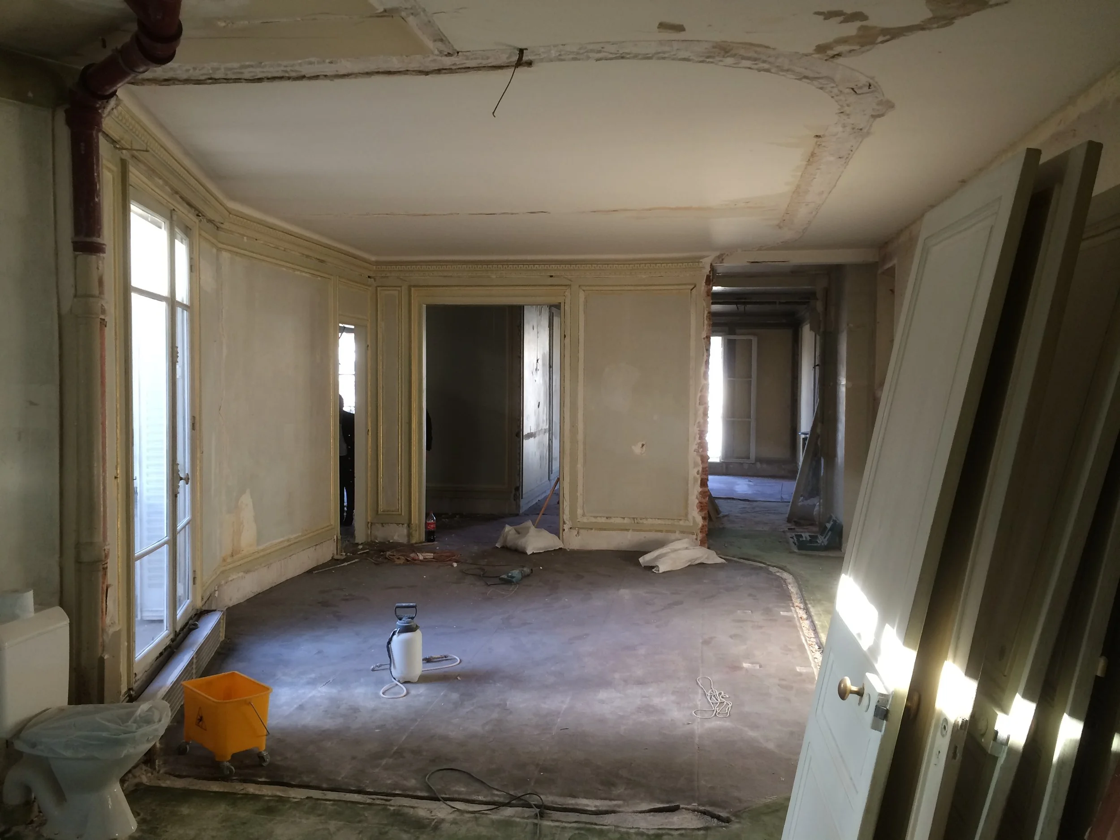





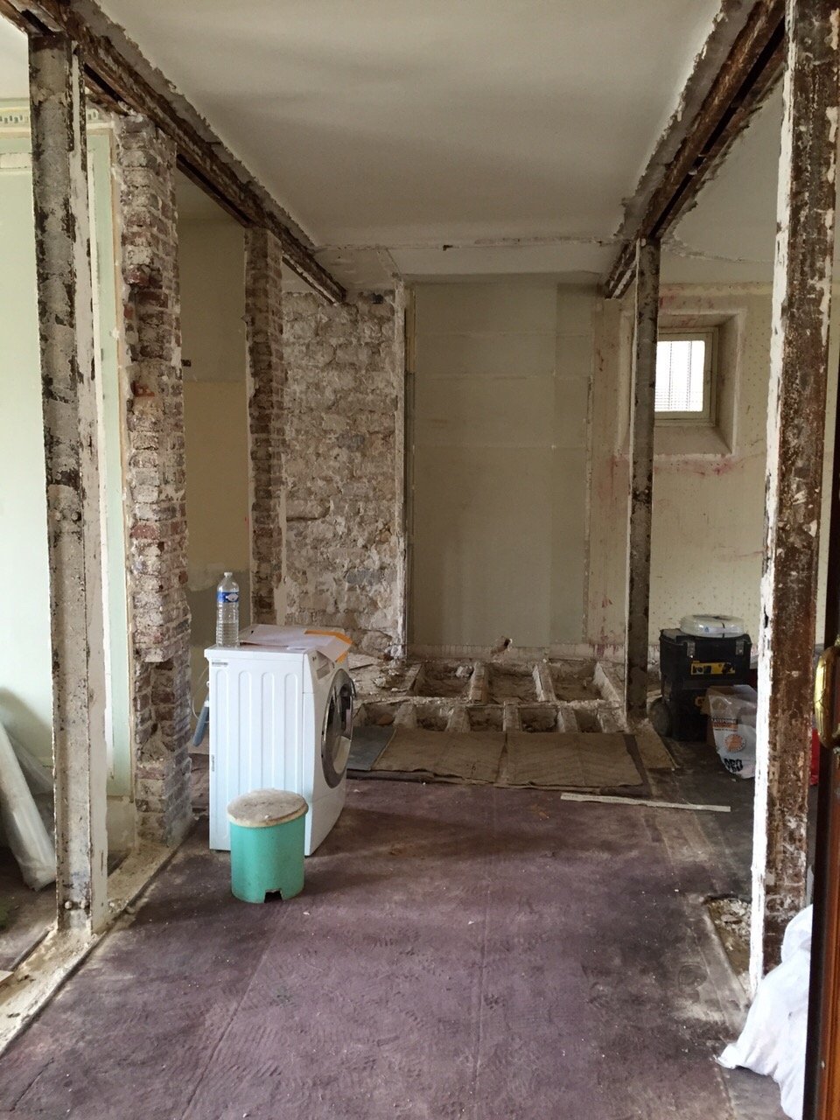

“Awaiting testimonial.”
_T. & D. B., London.

